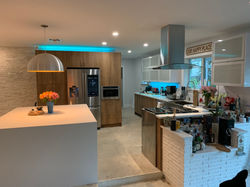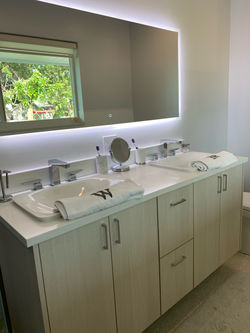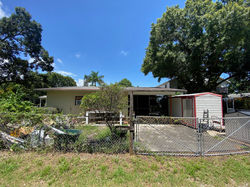top of page
815 SE 9TH STREET
SOLD
5 BEDROOMS
5.5 BATHROOMS
RIO VISTA
4230 SQ.FT. A/C
5,052 SQ.FT. TOTAL
1,999,000

Projects: Developments
FLOOR PLANS
 |  |  |
|---|---|---|
 |
Projects: Gallery
Custom Built NEW CONSTRUCTION Home dubbed “The Wayne”. Coastal Contemporary Modern Design with over 4,200 sq ft of A/C living space. Located on Wayne Huizenga Boulevard within prestigious Rio Vista. This home is minutes to Fort Lauderdale beaches, Lauderdale Yacht Club, Downtown, Las Olas and the Airport. Florida living at its best, this spacious open floor plan home features top quality construction & design. The highlights of the property include a chef's kitchen with Viking/Sub-Zero appliances, Formal living room, dining room, and a family room. Floor to ceiling sliding glass Doors open up to a landscaped front and backyard with mature oak trees and a heated pool. Covered patio with full summer kitchen. Downstairs front bedroom with en suite and private patio. Upstairs includes a luxurious master suite with 2 huge walk-in closets and a stunning Spa-like master bath, plus 3 additional bedrooms with en suites and laundry room. Energy efficient home with LED lighting, natural gas, metal roof, & much more!
Projects: Text

Front view of The Wayne

Front view of The Wayne

Family Room and Kitchen Rendering
Disclaimer: final selections may differ

Front view of The Wayne
Projects: Gallery
640 SW 8TH TERRACE
Sold
3 BEDROOMS
2.5 BATHROOMS
TROPICAL POINT
1864 SQ.FT. A/C
2344 SQ.FT. TOTAL
1,000,000

Projects: Developments
The homeowners had always dreamed of owning a waterfront home in Tropical Point. They found the perfect lot, a 100-foot wide waterfront lot on the Tarpon River. The lot was in need of some TLC, but the homeowners were up for the challenge.
They started by renovating the roof, windows, electrical, and plumbing. They also replaced the dock and seawall, and they landscaped the yard with native plants. The homeowners wanted to preserve the Mid Century Modern style of the home, so they kept the original floor plan and many of the original features. However, they also updated the kitchen and bathrooms with modern appliances and finishes.
The result of the renovation was a beautiful and stylish home that was perfect for entertaining guests or relaxing with family. The open floor plan with lots of natural light made the home feel spacious and airy. The kitchen was a chef's dream, with stainless steel appliances and granite countertops. The bathrooms were spa-like, with walk-in showers and soaking tubs.
The homeowners were so happy with the results of the renovation that they decided to name their home "Tropical Tarpon." Tropical Tarpon was a labor of love, and it was a home that the homeowners would be proud to live in themselves.
The homeowners loved the way that the name "Tropical Tarpon" reflected the unique style of their home and the location of their property. The name also reminded them of the beauty of the Tarpon River and the tropical plants that surrounded their home.
Projects: About
 |  |  |  |  |  |
|---|---|---|---|---|---|
 |  |  |  |  |  |
 |
Projects: Gallery
2512 BARBARA DRIVE
SOLD
5 BEDROOMS
5.5 BATHROOMS
HARBOR INLET
LOT SIZE
13,658 SQ.FT. TOTAL
1,180,000

Projects: Developments
Planned Custom Designed NEW CONSTRUCTION Home dubbed “The Harbor”. Vacant Lot with Architectural Plans Ready to be submitted to the City. Coastal Contemporary Modern Design with over 5,200 sq ft of A/C living space. Located on Barbara Drive within the exclusive Harbour Inlet Neighborhood. This planned future home is minutes to Fort Lauderdale beaches, Marriott Harbor Beach Club, Pier 66 Marina, Lauderdale Yacht Club, Downtown, Las Olas, Port Everglades, and the FLL Airport. Florida living at its best, this spacious open floor plan home will feature top quality construction and design. The highlights of the property will include an Open Floor Plan, Formal living room, dining room, and a family room.
Projects: About
704 SW 10TH STREET
FOR SALE
3 BEDROOMS
2.5 BATHROOMS
TARPON RIVER
1,916 SQ.FT. TOTAL
995,000

FLOOR PLANS

IMG_5418_edited_edited.png

IMG_5417.PNG
Projects: Gallery
Projects: Developments
Tarpon 704 was a one-story home with great bones, high ceilings, and mid-century design. However, the floor plan was outdated and inefficient. The homeowners wanted to update the home and make it more functional, so they decided to renovate.
The first step was to combine the two structures into one. The home was originally 1,600 square feet, but the renovation expanded it to 1,916 square feet. This created a large master suite that gave the home a split floor plan. The renovation also included a new roof, impact windows, new plumbing, new electrical, an open renovated kitchen, updated bathrooms, and walk-in closets.
Some more features of the home include a one-car garage, lush native landscape, tile flooring throughout, a screened-in porch, and a covered patio.
The result of the renovation was a beautiful and stylish home that was perfect for entertaining guests or relaxing with family. The open floor plan with lots of natural light made the home feel spacious and airy.
The renovation of Tarpon 704 was a complete transformation. The homeowners took a dated and inefficient home and turned it into a beautiful and stylish space that they could enjoy for years to come.
Projects: About
 |  |  |  |  |  |
|---|---|---|---|---|---|
 |  |  |  |  |  |
 |
Projects: Gallery
bottom of page